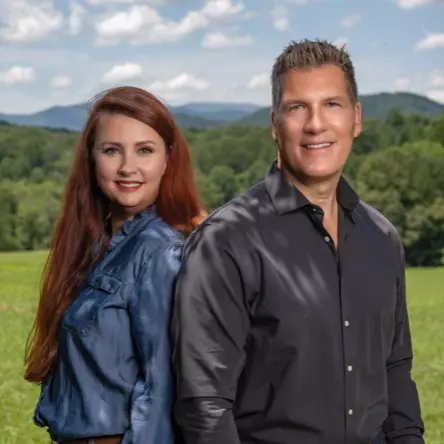
2760 Amalfi WAY Lawrenceville, GA 30044
4 Beds
3 Baths
2,381 SqFt
UPDATED:
10/30/2024 04:01 PM
Key Details
Property Type Single Family Home
Sub Type Single Family Residence
Listing Status Pending
Purchase Type For Sale
Square Footage 2,381 sqft
Price per Sqft $186
Subdivision Villas/Bethesda
MLS Listing ID 7373782
Style A-Frame,Traditional
Bedrooms 4
Full Baths 3
Construction Status Resale
HOA Fees $300
HOA Y/N Yes
Originating Board First Multiple Listing Service
Year Built 2008
Annual Tax Amount $4,204
Tax Year 2023
Lot Size 0.280 Acres
Acres 0.28
Property Description
This home is located on the best lot in the Villas of Bethesda subdivision, offering 4 bedrooms, 1 Bonus Rooms and 3 baths. Pull up to a long extended driveway, perfect for the family with multiple vehicles. Huge, level lot with space for the kids to play both in the back yard and on the side of the home. Enter the home and your greeted with beautiful, engineered hardwood floors throughout the foyer and into the family room. The family room offers a gas fireplace with mantel, great lighting, and open concept. Luxury vinyl Plank flooring in the kitchen. Granite counter tops, ceramic tile backsplash as well. Guest bedroom on the main. The second floor offer authentic hardwood floors throughout including the bedrooms. Owners suite offers trey ceilings, natural lighting and French doors into the bathroom. The rear of the home offers an extended concrete patio, perfect for summer gathering and family fun. Fenced in back yard. This home is located less than 100 yards from Sweet Water Park, minutes from grocery stores and restaurants. With NO HOA Restrictions, this home won't last.
Location
State GA
County Gwinnett
Lake Name None
Rooms
Bedroom Description Oversized Master,Other
Other Rooms None
Basement None
Main Level Bedrooms 1
Dining Room Other
Interior
Interior Features Entrance Foyer, High Ceilings 9 ft Main, High Speed Internet, Tray Ceiling(s), Walk-In Closet(s)
Heating Central, Forced Air, Natural Gas, Zoned
Cooling Ceiling Fan(s), Central Air
Flooring Carpet, Ceramic Tile, Hardwood, Other
Fireplaces Number 1
Fireplaces Type Family Room, Gas Log
Window Features Storm Window(s)
Appliance Dishwasher, Disposal, Dryer, Gas Oven, Gas Range, Gas Water Heater, Refrigerator, Washer
Laundry Laundry Room, Lower Level
Exterior
Exterior Feature Rain Gutters, Other
Garage Driveway, Garage, Garage Door Opener, Garage Faces Front
Garage Spaces 2.0
Fence Wood
Pool None
Community Features Homeowners Assoc, Sidewalks, Street Lights
Utilities Available Cable Available, Electricity Available, Natural Gas Available, Phone Available, Sewer Available, Water Available, Other
Waterfront Description None
View Other
Roof Type Composition,Shingle
Street Surface Paved
Accessibility None
Handicap Access None
Porch Patio
Total Parking Spaces 8
Private Pool false
Building
Lot Description Back Yard, Cul-De-Sac, Front Yard, Landscaped, Level
Story Two
Foundation Slab
Sewer Public Sewer
Water Public
Architectural Style A-Frame, Traditional
Level or Stories Two
Structure Type Brick Front,Frame,HardiPlank Type
New Construction No
Construction Status Resale
Schools
Elementary Schools Bethesda
Middle Schools Sweetwater
High Schools Berkmar
Others
Senior Community no
Restrictions false
Tax ID R7002 369
Special Listing Condition None

GET MORE INFORMATION





