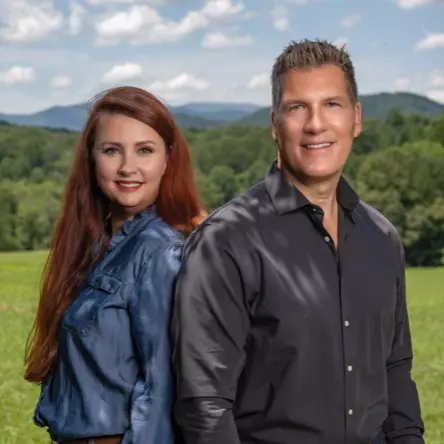
307 Cinnamon Bark PASS Locust Grove, GA 30248
5 Beds
4 Baths
3,162 SqFt
UPDATED:
11/16/2024 11:08 AM
Key Details
Property Type Single Family Home
Sub Type Single Family Residence
Listing Status Active
Purchase Type For Sale
Square Footage 3,162 sqft
Price per Sqft $154
Subdivision Sage Creek
MLS Listing ID 7450022
Style Craftsman,Traditional
Bedrooms 5
Full Baths 4
Construction Status Resale
HOA Fees $550
HOA Y/N Yes
Originating Board First Multiple Listing Service
Year Built 2016
Annual Tax Amount $7,581
Tax Year 2023
Lot Size 0.823 Acres
Acres 0.823
Property Description
Locust Grove, GA! This stunning 5-bedroom, 4-bathroom home is situated on a generous corner lot in a
quiet, picturesque neighborhood. As you enter, you'll be greeted by an inviting open floor plan, featuring
a primary bedroom conveniently located on the main floor for easy living. The primary suite is a true
retreat with an ensuite bathroom, offering relaxation and privacy.
Upstairs, you'll find a huge bonus room and a versatile media room—perfect as an office, playroom, or
home theater. The expansive layout provides endless possibilities for families of all sizes. The fenced
backyard offers ample space for outdoor activities, entertaining, or simply unwinding in the serene
surroundings.
This home is part of an amazing community with access to a sparkling pool and scenic common areas
that provide a welcoming atmosphere for all residents. You’ll love the sense of community and the
stunning beauty of the area.
Located just minutes from top-rated schools, this property offers both convenience and peace of mind
for families. Locust Grove is a charming town known for its friendly atmosphere, historic sites, and
quaint downtown with shopping, dining, and local events—providing the best of small-town living with
easy access to big-city amenities.
Don’t miss your chance to experience this exceptional home in one of Locust Grove’s most sought-after
communities. Contact us today for a private showing and make 307 Cinnamon Bark Pass your new
home!
Location
State GA
County Henry
Lake Name None
Rooms
Bedroom Description Master on Main,Oversized Master
Other Rooms None
Basement None
Main Level Bedrooms 1
Dining Room Great Room, Separate Dining Room
Interior
Interior Features Coffered Ceiling(s), Disappearing Attic Stairs, Double Vanity, Entrance Foyer 2 Story, High Ceilings 9 ft Main, High Ceilings 9 ft Upper, Walk-In Closet(s)
Heating Electric, Forced Air, Heat Pump
Cooling Ceiling Fan(s), Central Air, Electric, Zoned
Flooring Carpet, Ceramic Tile, Hardwood
Fireplaces Number 1
Fireplaces Type Family Room
Window Features Insulated Windows
Appliance Dishwasher, Disposal, Dryer, Electric Oven, Electric Range, Electric Water Heater, Microwave, Washer
Laundry Common Area, Laundry Room, Main Level
Exterior
Exterior Feature Private Yard, Rain Gutters
Garage Attached, Driveway, Garage, Garage Door Opener, Garage Faces Side, Kitchen Level, Level Driveway
Garage Spaces 3.0
Fence Back Yard, Fenced, Privacy, Wood
Pool None
Community Features Clubhouse, Gated, Homeowners Assoc, Near Schools, Pool, Sidewalks, Street Lights
Utilities Available Underground Utilities
Waterfront Description None
View Other
Roof Type Composition,Shingle
Street Surface Asphalt
Accessibility None
Handicap Access None
Porch Deck, Patio
Private Pool false
Building
Lot Description Back Yard, Corner Lot, Front Yard, Landscaped, Private
Story Two
Foundation Slab
Sewer Septic Tank
Water Public
Architectural Style Craftsman, Traditional
Level or Stories Two
Structure Type Brick Front,Cement Siding,Stone
New Construction No
Construction Status Resale
Schools
Elementary Schools Unity Grove
Middle Schools Locust Grove
High Schools Locust Grove
Others
HOA Fee Include Maintenance Grounds,Swim
Senior Community no
Restrictions true
Tax ID 144E01044000
Financing no
Special Listing Condition None

GET MORE INFORMATION





