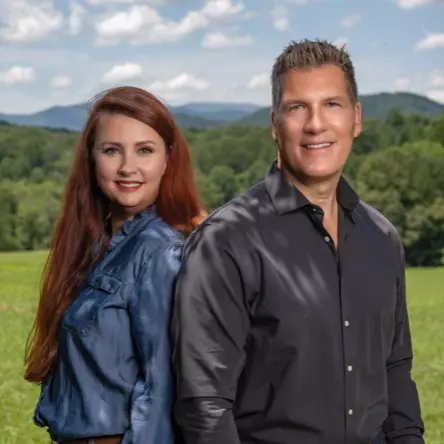
2110 Grand JCT Alpharetta, GA 30004
4 Beds
2 Baths
2,318 SqFt
UPDATED:
11/13/2024 05:59 PM
Key Details
Property Type Single Family Home
Sub Type Single Family Residence
Listing Status Pending
Purchase Type For Sale
Square Footage 2,318 sqft
Price per Sqft $241
Subdivision Chadbourne
MLS Listing ID 7472703
Style Garden (1 Level),Ranch,Traditional
Bedrooms 4
Full Baths 2
Construction Status Resale
HOA Fees $1,000
HOA Y/N Yes
Originating Board First Multiple Listing Service
Year Built 1997
Annual Tax Amount $3,855
Tax Year 2023
Lot Size 0.300 Acres
Acres 0.3
Property Description
The master bedroom is a personal retreat, complete with a newly remodeled bathroom that boasts a luxurious walk-in frameless glass shower, freestanding tub and all new cabinetry and fixtures. The master bedroom also features a large walk in closet with custom built-in. With three additional bedrooms, there’s plenty of space for family, guests, or a dedicated home office.
Out back, you’ll find a fully fenced yard, perfect for pets, gardening, and outdoor fun. The large patio area is ideal for BBQs, dining, or just unwinding in the fresh air. Surrounded by mature landscaping and trees, this yard feels like a private oasis.
Also featured are ALL NEW WINDOWS throughout the entire home!
Located close to local parks, shopping, and top-rated schools, this home combines comfort, style, and convenience. This location is close to GA400 for easy access, close to "The Gathering" coming to soon to Forsyth county. Don't miss the chance to make this move-in-ready hard to find RANCH your own! FREE APPRAISAL available with our preferred Lender. Be sure to ask.
Location
State GA
County Forsyth
Lake Name None
Rooms
Bedroom Description Master on Main,Sitting Room
Other Rooms None
Basement None
Main Level Bedrooms 3
Dining Room Separate Dining Room
Interior
Interior Features Disappearing Attic Stairs, Double Vanity, Entrance Foyer, High Ceilings 9 ft Main, High Speed Internet, Tray Ceiling(s), Vaulted Ceiling(s), Walk-In Closet(s)
Heating Natural Gas
Cooling Ceiling Fan(s), Central Air, Electric
Flooring Tile, Vinyl, Wood
Fireplaces Number 1
Fireplaces Type Factory Built, Family Room, Gas Log, Glass Doors
Window Features Aluminum Frames,Double Pane Windows,Insulated Windows
Appliance Dishwasher, Gas Range, Microwave, Self Cleaning Oven
Laundry Electric Dryer Hookup, In Hall, Laundry Room, Main Level
Exterior
Exterior Feature Rain Gutters
Garage Attached, Garage, Garage Faces Front
Garage Spaces 2.0
Fence Fenced, Privacy
Pool None
Community Features Homeowners Assoc, Near Schools, Near Shopping, Near Trails/Greenway, Park, Pool, Sidewalks, Street Lights, Tennis Court(s)
Utilities Available Cable Available, Electricity Available, Natural Gas Available, Phone Available, Sewer Available, Underground Utilities, Water Available
Waterfront Description None
View Neighborhood
Roof Type Composition
Street Surface Asphalt,Paved
Accessibility None
Handicap Access None
Porch Deck, Patio
Private Pool false
Building
Lot Description Back Yard, Front Yard, Landscaped, Level
Story One
Foundation Slab
Sewer Public Sewer
Water Public
Architectural Style Garden (1 Level), Ranch, Traditional
Level or Stories One
Structure Type Brick Front,Cement Siding
New Construction No
Construction Status Resale
Schools
Elementary Schools Brandywine
Middle Schools Desana
High Schools Denmark High School
Others
Senior Community no
Restrictions false
Tax ID 020 429
Special Listing Condition None

GET MORE INFORMATION





