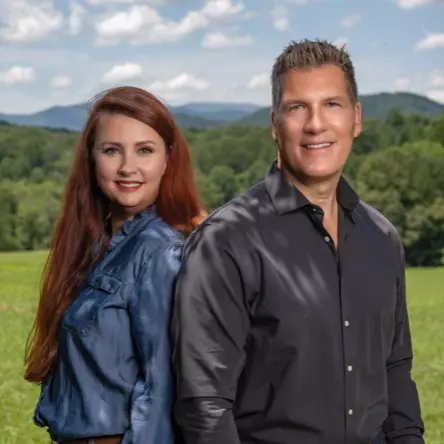
429 Reinhardt LN Ball Ground, GA 30107
3 Beds
2 Baths
1,843 SqFt
UPDATED:
11/20/2024 12:42 AM
Key Details
Property Type Single Family Home
Sub Type Single Family Residence
Listing Status Active Under Contract
Purchase Type For Sale
Square Footage 1,843 sqft
Price per Sqft $206
Subdivision River Brooke
MLS Listing ID 7486397
Style Ranch
Bedrooms 3
Full Baths 2
Construction Status Resale
HOA Fees $500
HOA Y/N Yes
Originating Board First Multiple Listing Service
Year Built 2015
Annual Tax Amount $625
Tax Year 2023
Lot Size 5,662 Sqft
Acres 0.13
Property Description
Offering a spacious open concept floorplan, modern finishes, and a private, fenced-in backyard, this home is ideal for those looking for comfort, style, and convenience. New HVAC, 1 yr hot water heater, new disposal,
As you step inside, you'll be greeted by a bright and airy living area, featuring high ceilings and gorgeous Luxury Vinyl Plank (LVP) flooring that flows seamlessly throughout the home. The open layout connects the living room, dining area, and kitchen, creating a perfect space for both entertaining and daily living. The open concept with its inviting fireplace, provides a warm and welcoming atmosphere.
Offering a spacious open concept floorplan, modern finishes, and a private, fenced-in backyard, this home is ideal for those looking for comfort, style, and convenience. New HVAC, 1 yr hot water heater, new disposal,
The kitchen is equipped with modern appliances, ample counter space, huge walk in pantry, and a convenient breakfast bar for casual meals. Whether you're preparing dinners or hosting friends, this kitchen is designed with functionality in mind.
The spacious primary suite is a comfortable retreat, featuring an en-suite bathroom with an oversized shower and dual vanities. The primary bedroom has a single, large closet, providing plenty of storage space. Two additional generously sized bedrooms offer ample closet space and share a second full bathroom, making this home an ideal choice.
Step outside to enjoy your private, fenced-in backyard—an excellent space for outdoor entertaining, gardening, or simply relaxing in the fresh air. Whether you're hosting a barbecue or unwinding after a long day, this backyard offers plenty of room for it all.
Located in a quiet, friendly neighborhood, this home combines the best of suburban living with easy access to local shops, dining, and parks in downtown Canton. Commuting is a breeze with a short drive to Canton or Woodstock, making this a fantastic spot for both work and play.
With its open concept, move-in ready condition, and fantastic outdoor space, this home combines modern living with the charm of small-town life.
Don’t miss out—schedule your showing today and make this lovely home yours!
Location
State GA
County Cherokee
Lake Name None
Rooms
Bedroom Description Master on Main
Other Rooms None
Basement None
Main Level Bedrooms 3
Dining Room Open Concept
Interior
Interior Features Double Vanity, High Ceilings 9 ft Main
Heating Central
Cooling Central Air
Flooring Luxury Vinyl
Fireplaces Number 1
Fireplaces Type Factory Built
Window Features Double Pane Windows
Appliance Dishwasher
Laundry Laundry Room
Exterior
Exterior Feature Private Yard
Garage Driveway, Garage, Garage Faces Front
Garage Spaces 2.0
Fence Back Yard
Pool None
Community Features Homeowners Assoc
Utilities Available Cable Available, Electricity Available, Natural Gas Available
Waterfront Description None
View Neighborhood
Roof Type Composition
Street Surface Paved
Accessibility Grip-Accessible Features
Handicap Access Grip-Accessible Features
Porch Patio
Private Pool false
Building
Lot Description Back Yard
Story One
Foundation None
Sewer Public Sewer
Water Public
Architectural Style Ranch
Level or Stories One
Structure Type Cement Siding
New Construction No
Construction Status Resale
Schools
Elementary Schools William G. Hasty, Sr.
Middle Schools Teasley
High Schools Cherokee
Others
Senior Community no
Restrictions true
Tax ID 14N27B 132
Special Listing Condition None

GET MORE INFORMATION





