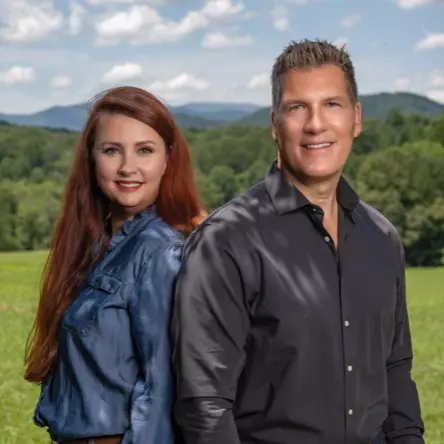
701 Dunwoody Chace Sandy Springs, GA 30328
3 Beds
3.5 Baths
3,176 SqFt
UPDATED:
Key Details
Property Type Townhouse
Sub Type Townhouse
Listing Status Active
Purchase Type For Sale
Square Footage 3,176 sqft
Price per Sqft $173
Subdivision Dunwoody Chace
MLS Listing ID 10417601
Style Brick 3 Side,Traditional
Bedrooms 3
Full Baths 3
Half Baths 1
Construction Status Resale
HOA Fees $5,640
HOA Y/N Yes
Year Built 1981
Annual Tax Amount $3,281
Tax Year 2023
Lot Size 2,308 Sqft
Property Description
Location
State GA
County Fulton
Rooms
Basement Bath Finished, Bath/Stubbed, Daylight, Exterior Entry, Finished, Full, Interior Entry
Main Level Bedrooms 1
Interior
Interior Features Bookcases, Double Vanity, High Ceilings, Master On Main Level, Pulldown Attic Stairs, Separate Shower, Soaking Tub, Split Bedroom Plan, Tile Bath, Walk-In Closet(s)
Heating Central, Forced Air, Natural Gas
Cooling Ceiling Fan(s), Central Air, Electric
Flooring Carpet, Hardwood, Stone, Tile
Fireplaces Number 1
Fireplaces Type Family Room, Gas Log, Gas Starter
Exterior
Exterior Feature Balcony
Garage Basement, Garage, Garage Door Opener
Garage Spaces 2.0
Community Features Street Lights, Walk To Public Transit, Walk To Shopping
Utilities Available Cable Available, Electricity Available, High Speed Internet, Natural Gas Available, Phone Available, Sewer Available, Sewer Connected, Underground Utilities, Water Available
View City
Roof Type Composition
Building
Story Two
Foundation Block, Slab
Sewer Public Sewer
Level or Stories Two
Structure Type Balcony
Construction Status Resale
Schools
Elementary Schools High Point
Middle Schools Ridgeview
High Schools Riverwood
Others
Acceptable Financing 1031 Exchange, Cash, Conventional
Listing Terms 1031 Exchange, Cash, Conventional

GET MORE INFORMATION





